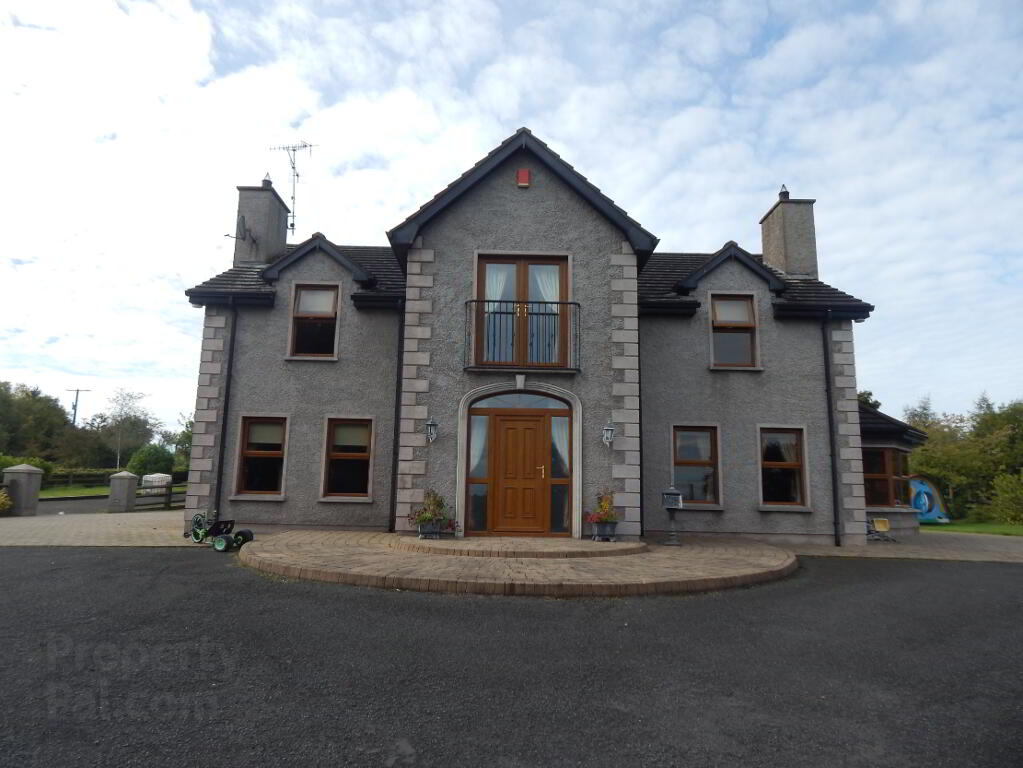Property Search
40 Frenchman's Lane, Castlecaulfield, Dungannon, BT70 3DF
Key Information
Property Features
Property Description
On the outskirts of Castlecaulfield village, this is a superb 4 bedroom detached family home. The elevated site offers commanding views of the surrounding countryside and yet is only minutes away from the major raods network.
- 4 Bedrooms, 3 en suite
- Detached double garage with conversion potential
- 3 reception rooms
- Large kitchen/diner with hand painted units
Accommodation
Entrance Hall: 3.33 x 4.96m
Porcelian tiled floor
Sitting room: 4.13 x 4.97m
Carpet flooring, open fireplace
Family room: 4.60 x 4.96m
Wooden floor, open fireplace, double doors leading to kitchen/family dining area
Kitchen/Family dining: 8.17 x 3.40 + 4.29 x 3.80
Generous range of high & low level, handpainted units
Granite worktop, Belfast sink, free standing Dual fuel Rangemaster
Sunroom: 4.14 x 4.00m
Double doors from kitchen diner, vaulted wooden ceiling with feature brick walls.
French doors to patio
Rear hallway: 1.39 x 3.00m
Tiled floor
W.C: 1.35 x 1.94m
White suite, tiled walls & floor
Utility room: 3.47 x 3.41m
Plumbed for appliances, tiled floor
Office: 3.42 x 2.32m
Tiled floor
Bedroom 1/Master suite: 4.23 x 5.25m
Dressing area: Mirrored sliderobe/walk-in wardrobe
Ensuite: 1.97 x 2.62m
Bedroom 2: 3.17 x 4.64m
Bathroom: 3.73 x 3.53m
Bedroom 3: 4.71 x 3.67m
Ensuite: 1.17 x 2.65m
Bedroom 4: 4.24 x 3.27
Outside
Double garage with potential of conversion


